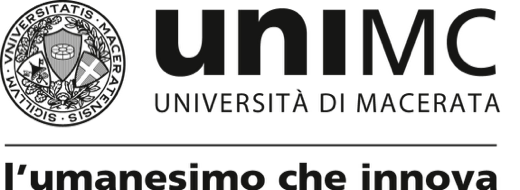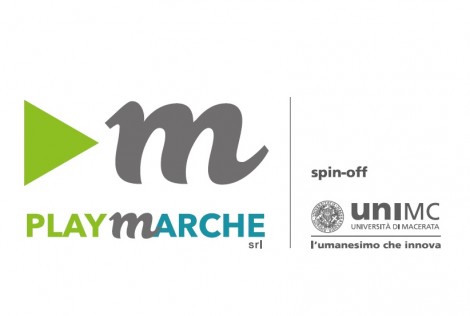Le mura di Urbs Salvia, costruite in età augustea, all’atto della riorganizzazione urbanistica della città racchiudendo un’area di più di 420.000m2, una delle più ampie dell’Italia centrale, disegnano un percorso di forma pressoché quadrangolare, lungo circa 2.700m. I lati Sud e Nord sono rettilinei e perpendicolari al dislivello morfologico, gli angoli così formati sono protetti in almeno due casi da torri. Il lato Est forma un angolo ottuso ed è in parte condizionato dall'andamento del pendio. Qui lo spessore della cinta si riduce in quanto il pendio fungeva in parte da difesa naturale. Gli angoli sono smussati e protetti da torri per facilitare la difesa e non lasciare ai nemici punti deboli, così come prescritto da Vitruvio, uno dei maggiori architetti dell’antichità.
“Le fortificazioni non devono essere né di forma quadrata né formare angoli, ma arrotondate, affinché i nemici possano essere visti da più lati….gli angoli infatti proteggono più i nemici che i cittadini”.
Una delle porte principali si apriva sulla Salaria Gallica, oggi la struttura della porta non è più quasi visibile, in gran parte coperta dall’interro, ma di essa si conserva parte del mesopirgo da cui era protetta. Si tratta di un cortile aperto, di forma trapezoidale, che consentiva di aggredire i nemici che cercavano di entrare da sopra e dai fianchi. Le ali del mesopirgo sono protette da due torri di forma pentagonale all'esterno. La porta con ogni probabilità era caratterizzata da un cortile detto “cavedio”. Questo, chiuso da due porte, consentiva agli assediati di colpire dall’alto e con facilità i nemici che avessero superato, sfondandola, la porta più esterna, intrappolati in uno spazio chiuso e angusto.
Lungo la cortina si dispongono a distanze regolari, non superiori a quella di un tiro di freccia, le torri di forma ottagonale, più vicine fra loro dove il pendio è meno ripido più distanziate dove il pendo consentiva una più agevole difesa. La forma ottagonale, come ancora Vitruvio ricorda, era la più adatta a resistere agli attacchi delle macchine belliche
“ le torri devono essere di forma rotonda o poligonale, infatti le macchine belliche con più facilità distruggono le torri quadrate in quanto gli arieti colpendo gli angoli li danneggiano”.
Sono costruite interamente in mattoni, una tecnica detta opera testacea, e, poiché sono estremamente sottili, larghe circa 1,5m, con ogni probabilità il cammino di ronda era ampliato con strutture lignee. Questo infatti doveva consentire il passaggio di almeno due uomini armati.
“Penso che la larghezza delle mura deve essere calcolata in maniera tale che due uomini armati possano incrociarsi senza impedimenti”.
Nei punti di ingresso della viabilità secondaria, grazie alla quale si accedeva al teatro o alle aree più elevate della città, si aprivano delle postierle, cioè delle piccole porte, difese da torri, torri che dovevano garantire la protezione della porta in caso di attacco e nel contempo facilitare eventuali sortite degli assediati.
Lungo le mura correva la cosiddetta via pomeriale. Pomerium era il limite sacro invalicabile segnato dalle mura e la strada doveva consentire un facile accesso ad ogni punto del sistema difensivo, in maniera tale che, in caso di assedio, gli assediati potessero muoversi con facilità e rispondere rapidamente ad ogni aggressione in punti diversi.
La porta Sud è oggi inglobata nella chiesa della frazione Convento di Urbisaglia e di essa rimangono scarsi spezzoni di muro. La costruzione dell’edificio di culto sopra la via ha obbligato quest’ultima a fare una leggera curva a metà della città, curva che ancora conserva la strada attuale attraversando l’area del Parco Archeologico.
La porta più interessante della città è però certamente la cosidetta porta Gemina, si tratta di un ingresso doppio, per questo detto “Gemina” sopra il quale è stato edificata nell’ottocento un’abitazione che ne ha garantito la conservazione. Non presenta un cortile, ma il passaggio avveniva attraverso due corridoi, forse comunicanti, che garantivano il superamento di un ampio dislivello tra l’area esterna, verso cui arrivava la strada proveniente dall’antica colonia di Firmum e l’interno da cui partiva una delle maggiori arterie urbane che arrivava fino al teatro.
Visto anche il fatto che essa è costruita in pietra e non in mattoni, possiamo pensare essere stata costruita successivamente al resto delle mura, forse nel III secolo d.C.
The walls
Built in the Augustinian era during re-organisation of the town’s layout, the Urbs Salvia walls enclose an area of over 420,000m2, one of the largest in central Italy, in a virtually quadrangular shape around 2700 m long. Its south and north sides are straight and perpendicular to its land gradients and at least two of the corners are protected with towers. The east side forms an obtuse angle and was partly built in function to the sloping land it was constructed on. Here the wall width is reduced as the slope acted partially as a natural defence. Its corners are rounded and protected by towers to facilitate defence and avoid leaving weak points for enemies, as prescribed by Vitruvius, one of the greatest architects in antiquity.
“Fortifications must not be square in shape nor form corners but be rounded so that enemies can be seen from more than one side... corners, in fact, protect enemies more than they do citizens”.
One of the main gates opened onto Via Salaria Gallica. The structure of this gate is virtually invisible today and largely buried but part of the mesopirgo which protected it has survived. This is an open, trapezoid shaped courtyard which allowed enemies attempting to enter to be attacked from above and from the sides. The mesopirgo’s wings are protected externally by two pentagonal shaped towers. In all likelihood the gate was equipped with a courtyard called a ‘cavaedium’. Closed off by two gates this enabled those under siege to attack enemies who had managed to break down the outer gate from above and with ease, as these were trapped in a small, enclosed space.
The curtain wall was equipped with octagonal towers at regular intervals - never longer than an arrow’s range apart, closer together where the land gradient was less steep and further apart where the gradient made defence easier. As Vitruvius noted, an octagonal shape was the best suited to resisting attacks from war machines:
“the towers must be round or polygonal. War machines destroy square towers more easily in that battering rams damage the corners”.
They are built entirely in brick using a technique known as ‘opera testacea’ and as they are extremely narrow - just 1.5m approx. - it is extremely likely that the chemin de ronde was widened with wooden structures as these had to allow at least two armed men to pass along them.
“I believe that the width of the walls must be calculated in such a way as to allow two armed men to get past each other easily”.
At the secondary road access points through which the theatre or the upper parts of the town could be accessed, there were posterns, i.e. small doors defended by towers which could protect the door in the event of attack and at the same time facilitate sorties by those under siege.
Along the walls ran the so-called Via Pomeriale. The pomerium was the sacred boundary marked by the walls and the road which was to enable easy access at every point of the defensive system in such a way that, in the event of siege, defenders could move around easily and respond rapidly to attack from various points.
The south gate is now part of the Convento di Urbisaglia district church and only a few fragments of wall have survived. The building of a religious building above the road obliged this latter to bend slightly in the middle of the town, a bend which is still visible in the modern road as it passes through the archaeology park area.
The town’s most interesting gate is, however, undoubtedly so-called Porta Gemina with its double entrance - the origin of the name - above which a house was built in the 19th century which ensured its survival. It has no courtyard but passage was through two possible interlinking corridors, a solution to the considerable difference in altitude between the outer area - towards which the road from the ancient colony of Firmum arrived - and the internal area - from which one of the town’s largest roads which continued to the theatre began.
Given the fact that it is built in stone and not brick, we might hypothesise that it was built later than the rest of the walls, perhaps in the 3rd century AD.






